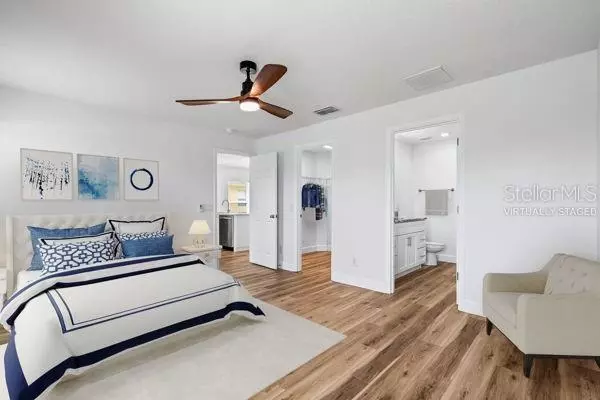
3 Beds
2 Baths
1,275 SqFt
3 Beds
2 Baths
1,275 SqFt
Key Details
Property Type Single Family Home
Sub Type Single Family Residence
Listing Status Active
Purchase Type For Sale
Square Footage 1,275 sqft
Price per Sqft $277
Subdivision Aberdeen
MLS Listing ID A4620667
Bedrooms 3
Full Baths 2
HOA Fees $158/qua
HOA Y/N Yes
Originating Board Stellar MLS
Year Built 2008
Annual Tax Amount $1,561
Lot Size 4,791 Sqft
Acres 0.11
Lot Dimensions 45x110
Property Description
Welcome Home to this beautifully updated 3 bedroom, 2 bath home. This gem checks off every box to even the savviest of buyer: New ROOF, NEW Kitchen with Light Cabinets and Quartz, New Primary Bath, New Flooring, /Updated Second Bath, New appliances, New Lighting/Fans, Fresh Paint, Water View, Split Floor Plan, Fenced Yard, Newer AC, Cul-de-Sac, NO CDD, LOW HOA and excellent location. Natural light flows into every room of this move in ready Charming Home. Why wait to build when all the quality work has been done with tender loving care?
Aberdeen is a community in the heart of growing Parrish with walking trails, playground, conservation, picnic and playground areas.
Close proximity to US 301, I75, 275, new schools, shopping, restaurants, places of worship, outlet mall, golf courses and The Manatee River.
Easy access to Tampa, St. Petersburg, Sarasota and Gulf Beaches.
Location
State FL
County Manatee
Community Aberdeen
Zoning PD-R
Direction E
Interior
Interior Features Ceiling Fans(s), High Ceilings, Kitchen/Family Room Combo, Open Floorplan, Primary Bedroom Main Floor, Solid Surface Counters, Split Bedroom, Thermostat, Walk-In Closet(s), Window Treatments
Heating Central, Electric
Cooling Central Air
Flooring Luxury Vinyl, Tile
Furnishings Unfurnished
Fireplace false
Appliance Dishwasher, Dryer, Gas Water Heater, Microwave, Range, Refrigerator, Washer
Laundry Gas Dryer Hookup, Inside, Laundry Room
Exterior
Exterior Feature Hurricane Shutters, Lighting, Private Mailbox, Rain Gutters, Sidewalk, Sliding Doors
Garage Spaces 2.0
Utilities Available Cable Available, Electricity Connected, Fire Hydrant, Natural Gas Connected, Public, Sewer Connected, Underground Utilities, Water Connected
Waterfront false
View Water
Roof Type Shingle
Attached Garage true
Garage true
Private Pool No
Building
Lot Description Landscaped, Sidewalk, Paved
Story 1
Entry Level One
Foundation Slab
Lot Size Range 0 to less than 1/4
Sewer Public Sewer
Water Public
Structure Type Block
New Construction false
Schools
Elementary Schools Blackburn Elementary
Middle Schools Buffalo Creek Middle
High Schools Parrish Community High
Others
Pets Allowed Yes
Senior Community No
Ownership Fee Simple
Monthly Total Fees $52
Acceptable Financing Cash, Conventional, FHA
Membership Fee Required Required
Listing Terms Cash, Conventional, FHA
Special Listing Condition None


Find out why customers are choosing LPT Realty to meet their real estate needs






