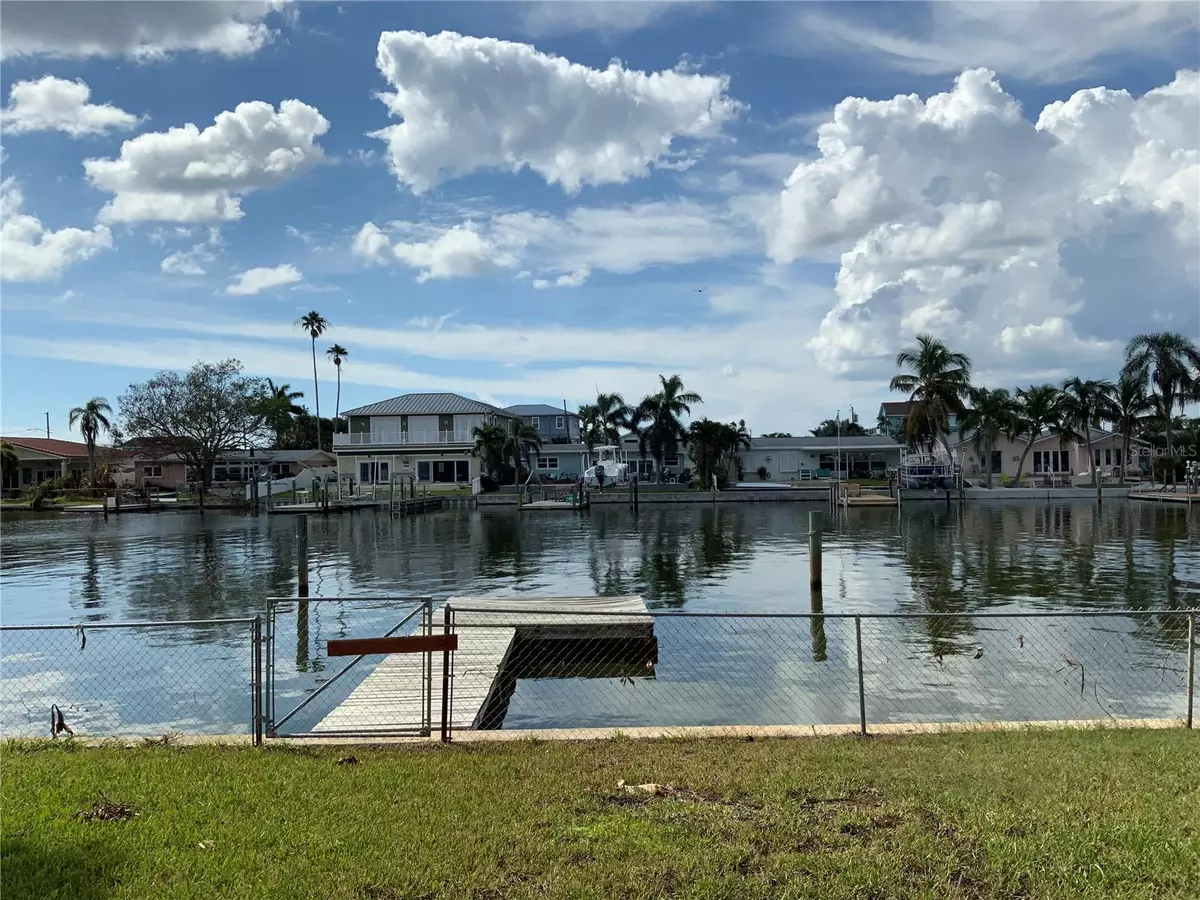
3 Beds
3 Baths
2,421 SqFt
3 Beds
3 Baths
2,421 SqFt
Key Details
Property Type Single Family Home
Sub Type Single Family Residence
Listing Status Active
Purchase Type For Rent
Square Footage 2,421 sqft
Subdivision Crystal Island 2Nd Add
MLS Listing ID TB8310511
Bedrooms 3
Full Baths 2
Half Baths 1
HOA Y/N No
Originating Board Stellar MLS
Year Built 2004
Lot Size 7,840 Sqft
Acres 0.18
Lot Dimensions 70x110
Property Description
The main level boasts a full bathroom and two generously sized bedrooms, each with balconies that lead to a screened-in porch, offering serene views of the canal. The efficient kitchen features a pantry closet and seamlessly integrates with the dining and main living area, complete with a cozy fireplace and a balcony that showcases spectacular water views. Adjacent to the kitchen, you'll find a convenient laundry room equipped with a utility sink (washer/dryer not included).
Taking the staircase up, you are met by a beautiful view of Boca Ciega Bay on a double door balcony at the front of the home. Stepping up further, walk across the catwalk giving you a bird's eye view of the spacious living area and water below. The entire third floor is dedicated to the primary suite, providing a private retreat with an in-suite bathroom featuring a spa tub, double sinks, and two walk-in closets. The suite also includes a sitting room, a private balcony, and a built-in fireplace, adding a touch of luxury to your living experience.
The expansive garage spans the entire footprint of the home, offering ample space for parking and storage, making it an ideal spot for activities like ping pong. Lawn care is included, ensuring a well-maintained exterior. Pets are welcome, making this home perfect for families and pet lovers alike. The home is further protected with hurricane shutters for the many windows and doors. Dock is in need of repair, addendum restricting use in place.
BASICS:
* Availability: Immediate upon approvals
* Pets Allowed: Yes
* Utilities: Tenant
* Parking: Garage is full footprint of home.
* Renter's insurance is required.
* Lease Term: Unfurnished, 12 mos
THE IMPORTANT THINGS TO KNOW:
* No Smoking
* Application Fee is $50/Adult, Non-Refundable.
* Please review Application Criteria prior to applying.
* Application turnaround time is 1-3 Business days
* Security Deposit: 1 month's rent
* Residents are enrolled in the Resident Benefits Package (RBP) for $44.95/month which includes required renters insurance, HVAC air filter delivery (for applicable properties), credit building to help boost your credit score with timely rent payments, $1M Identity Protection, move-in concierge service making utility & home service set-up connections a breeze during your move-in, our best-in-class resident rewards program, and much more! More details upon application.
* Other terms, fees, and conditions may apply. All information is deemed reliable but not guaranteed and is subject to change. Rent is subject to change.
Location
State FL
County Pinellas
Community Crystal Island 2Nd Add
Interior
Interior Features Ceiling Fans(s), High Ceilings, Open Floorplan, PrimaryBedroom Upstairs, Vaulted Ceiling(s), Walk-In Closet(s)
Heating Central
Cooling Central Air
Flooring Carpet, Ceramic Tile
Fireplaces Type Decorative
Furnishings Unfurnished
Fireplace true
Appliance Dishwasher, Electric Water Heater, Microwave, Range, Refrigerator
Laundry Electric Dryer Hookup, Washer Hookup
Exterior
Garage Garage Door Opener, Ground Level
Garage Spaces 2.0
Waterfront true
Waterfront Description Canal - Saltwater
View Y/N Yes
Water Access Yes
Water Access Desc Canal - Saltwater
Parking Type Garage Door Opener, Ground Level
Attached Garage true
Garage true
Private Pool No
Building
Story 3
Entry Level Three Or More
New Construction false
Others
Pets Allowed Breed Restrictions, Monthly Pet Fee, Number Limit, Yes
Senior Community No
Pet Size Medium (36-60 Lbs.)
Num of Pet 2


Find out why customers are choosing LPT Realty to meet their real estate needs






