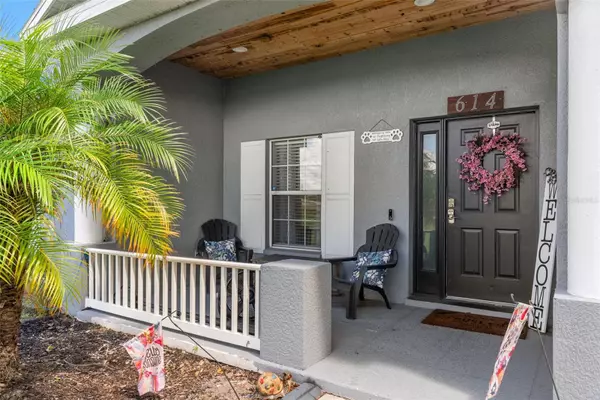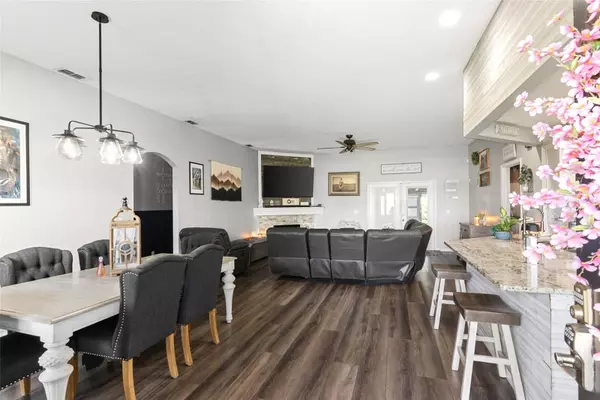4 Beds
2 Baths
1,986 SqFt
4 Beds
2 Baths
1,986 SqFt
Key Details
Property Type Single Family Home
Sub Type Single Family Residence
Listing Status Active
Purchase Type For Sale
Square Footage 1,986 sqft
Price per Sqft $276
Subdivision 73T | Robinson Farms
MLS Listing ID L4955153
Bedrooms 4
Full Baths 2
HOA Y/N No
Year Built 2005
Annual Tax Amount $4,645
Lot Size 1.090 Acres
Acres 1.09
Lot Dimensions 155x308
Property Sub-Type Single Family Residence
Source Stellar MLS
Property Description
sits on over an acre of land, offering the perfect blend of country living and contemporary style. Step inside to a spacious
open-concept layout featuring elegant vinyl plank and tile flooring throughout. The split-bedroom design provides privacy and
functionality, while the warm, inviting living room boasts a real wood-burning fireplace and French doors that open to a large
screened lanai—perfect for quiet evenings or weekend gatherings. The stunning kitchen is a chef's delight, complete with stainless
steel appliances, custom Therma-foil cabinetry, mosaic tile backsplash, crown molding, and recessed lighting. Enjoy meals at the
breakfast bar or host in the adjacent dining area filled with natural light. Your private owner's suite is a true sanctuary, featuring a tray
ceiling, dual vanities, a garden soaking tub, and a luxurious walk-in shower with dual shower heads. Three additional bedrooms and a
full bath are thoughtfully placed on the opposite side of the home, perfect for family or guests. Step outside and fall in love with the
expansive fenced yard, mature landscaping, and peaceful surroundings. The property includes a covered screened lanai, a storage
shed, and plenty of room for gardening, play, or future projects. With no HOA, this is true freedom to live how you want. With a sizable lot, modern systems, and thoughtful outdoor structures, this property presents a rare combination of flexibility, comfort, and equity potential.
Location
State FL
County Hillsborough
Community 73T | Robinson Farms
Area 33567 - Plant City
Zoning AS-1
Interior
Interior Features Ceiling Fans(s), Open Floorplan, Split Bedroom
Heating Central
Cooling Central Air
Flooring Laminate
Fireplaces Type Living Room
Fireplace true
Appliance Dishwasher, Microwave, Range, Refrigerator, Washer
Laundry Laundry Closet
Exterior
Exterior Feature Outdoor Grill, Outdoor Kitchen
Garage Spaces 2.0
Pool Above Ground
Utilities Available Cable Available, Electricity Available, Water Available
Roof Type Shingle
Porch Covered, Enclosed
Attached Garage true
Garage true
Private Pool Yes
Building
Entry Level One
Foundation Slab
Lot Size Range 1 to less than 2
Sewer Septic Tank
Water Well
Structure Type Block,Stucco
New Construction false
Schools
Elementary Schools Trapnell-Hb
Middle Schools Turkey Creek-Hb
High Schools Durant-Hb
Others
Senior Community No
Ownership Fee Simple
Acceptable Financing Cash, Conventional, FHA, VA Loan
Listing Terms Cash, Conventional, FHA, VA Loan
Special Listing Condition None
Virtual Tour https://www.propertypanorama.com/instaview/stellar/L4955153

Find out why customers are choosing LPT Realty to meet their real estate needs






