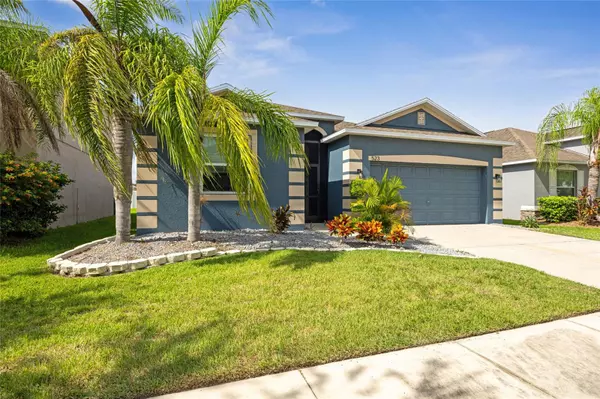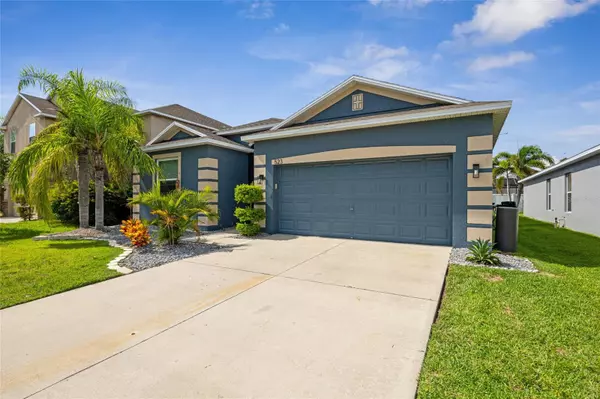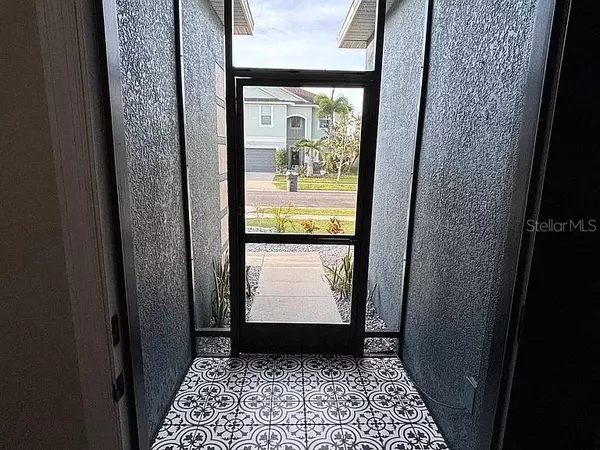4 Beds
3 Baths
1,985 SqFt
4 Beds
3 Baths
1,985 SqFt
Key Details
Property Type Single Family Home
Sub Type Single Family Residence
Listing Status Active
Purchase Type For Sale
Square Footage 1,985 sqft
Price per Sqft $186
Subdivision Mira Lago West Ph 3
MLS Listing ID TB8417448
Bedrooms 4
Full Baths 3
HOA Fees $94/mo
HOA Y/N Yes
Annual Recurring Fee 1128.0
Year Built 2012
Annual Tax Amount $6,007
Lot Size 5,662 Sqft
Acres 0.13
Lot Dimensions 50x110
Property Sub-Type Single Family Residence
Source Stellar MLS
Property Description
The primary suite is a private retreat, measuring an impressive 20' x 15', with two oversized walk-in closets and a spa-inspired bath featuring a large garden tub, separate shower, and dual vanities. At the front of the home, a separate bedroom, den, and full bath create the perfect mother-in-law suite or guest quarters, which could easily be closed off for privacy with the addition of a barn-door slider.
This home truly has it all—NO CDD, low property taxes, and a low HOA. Notable updates include a brand-new glass front door, double-pane windows (2023) with shutters for every window—providing excellent energy efficiency—a new HVAC system (2023) set on a freshly poured elevated concrete pad, a newer hot water heater, whole-home water filtration with reverse osmosis, updated light fixtures, and modern ceiling fans. An exceptional upgrade, the 12-foot three-panel sliding doors flood the interior with natural light and create a dramatic indoor-outdoor living experience, leading to a newly installed screened back patio and a charming screened front porch. Additional peace of mind comes from the roof, which is just 13 years old with many years of life remaining, and the exterior was freshly painted in 2022.
Set in a gated community with resort-style amenities—including a pool, clubhouse, and basketball court—you're just minutes from Little Harbor, where you can dock your boat, join the boat club, or store it at the marina. Waterfront dining and a private beach provide the perfect setting to unwind with family and friends.
Before closing, the seller will have the walls and baseboards freshly touched up and arrange for professional tile and carpet cleaning, ensuring your new home is move-in ready from day one.
This is an income-producing property with financials available upon request. Home is currently tenant-occupied with a lease ending December 1. Tenants would love to stay for investors seeking rental income, but will vacate for new owners who wish to occupy the property.
Location
State FL
County Hillsborough
Community Mira Lago West Ph 3
Area 33570 - Ruskin/Apollo Beach
Zoning PD
Direction NW
Interior
Interior Features Ceiling Fans(s), High Ceilings, Kitchen/Family Room Combo, Living Room/Dining Room Combo, Open Floorplan, Primary Bedroom Main Floor, Walk-In Closet(s), Window Treatments
Heating Central, Electric
Cooling Central Air
Flooring Carpet, Tile
Furnishings Unfurnished
Fireplace false
Appliance Dishwasher, Disposal, Dryer, Kitchen Reverse Osmosis System, Microwave, Range, Refrigerator, Washer, Water Filtration System
Laundry Laundry Room
Exterior
Exterior Feature Hurricane Shutters, Private Mailbox, Sidewalk, Sliding Doors
Garage Spaces 2.0
Community Features Street Lights
Utilities Available Cable Available, Electricity Connected, Water Connected
Roof Type Shingle
Attached Garage true
Garage true
Private Pool No
Building
Story 1
Entry Level One
Foundation Block
Lot Size Range 0 to less than 1/4
Sewer Public Sewer
Water Public
Structure Type Stucco
New Construction false
Others
Pets Allowed Cats OK, Dogs OK
Senior Community No
Ownership Fee Simple
Monthly Total Fees $94
Acceptable Financing Cash, Conventional, FHA, VA Loan
Membership Fee Required Required
Listing Terms Cash, Conventional, FHA, VA Loan
Special Listing Condition None
Virtual Tour https://www.propertypanorama.com/instaview/stellar/TB8417448

Find out why customers are choosing LPT Realty to meet their real estate needs






