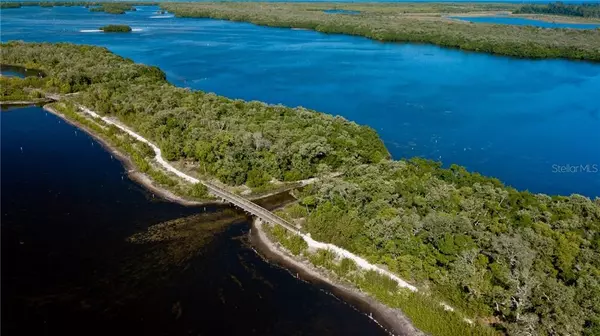$315,000
$315,000
For more information regarding the value of a property, please contact us for a free consultation.
2 Beds
2 Baths
1,405 SqFt
SOLD DATE : 03/03/2020
Key Details
Sold Price $315,000
Property Type Condo
Sub Type Condominium
Listing Status Sold
Purchase Type For Sale
Square Footage 1,405 sqft
Price per Sqft $224
Subdivision The Sanctuary I, A Condo
MLS Listing ID A4455971
Sold Date 03/03/20
Bedrooms 2
Full Baths 2
Condo Fees $1,430
Construction Status No Contingency
HOA Y/N No
Year Built 1996
Annual Tax Amount $3,419
Lot Size 0.750 Acres
Acres 0.75
Property Description
RARELY AVAILABLE one story condo with a TWO CAR GARAGE and a picturesque view of a bridge and pond in PERICO PRESERVE. Hurry to see this home in a very popular section of Perico Island neighborhood. This is one of only 4 units located on Sanctuary. Currently decorated in soothing tropical colors and offered TURNKEY FURNISHED this would make a great SNOWBIRD NEST or full time residence. The SPLIT BEDROOM plan offers privacy when your guests are visiting. The OPEN FLOOR PLAN with vaulted ceilings makes this home feel even more spacious. Floor to ceiling windows frame the preserve views and bring an abundance of light in the north facing living areas. You can also feel the breeze while relaxing on the screen lanai in your backyard.
Don't worry about making new friends in this community. Just take a stroll over to the clubhouse with large heated pool, fitness center, library and tennis/pickle ball court. It's a short 3 miles to the WORLD FAMOUS BEACHES OF ANNA MARIA ISLAND. Shops, restaurants, medical and Robinson Preserve are just minutes away.
Make this your new home today!
Location
State FL
County Manatee
Community The Sanctuary I, A Condo
Zoning PDR/CH
Rooms
Other Rooms Bonus Room, Great Room, Inside Utility
Interior
Interior Features Cathedral Ceiling(s), Ceiling Fans(s), Eat-in Kitchen, High Ceilings, Kitchen/Family Room Combo, Living Room/Dining Room Combo, Open Floorplan, Skylight(s), Split Bedroom, Walk-In Closet(s), Window Treatments
Heating Central
Cooling Central Air
Flooring Carpet, Ceramic Tile
Furnishings Negotiable
Fireplace false
Appliance Cooktop, Dishwasher, Disposal, Dryer, Electric Water Heater, Microwave, Range, Refrigerator, Washer
Laundry Inside
Exterior
Exterior Feature Sliding Doors
Garage Covered, Driveway, Garage Door Opener, Off Street, Open
Garage Spaces 2.0
Pool Heated, In Ground, Outside Bath Access
Community Features Association Recreation - Owned, Buyer Approval Required, Deed Restrictions, Fitness Center, Pool, Sidewalks, Tennis Courts
Utilities Available Cable Connected, Electricity Connected, Public, Sewer Connected
Amenities Available Clubhouse, Fitness Center, Lobby Key Required, Pool, Recreation Facilities, Tennis Court(s)
Waterfront false
View Y/N 1
View Park/Greenbelt, Park/Greenbelt, Trees/Woods, Water
Roof Type Shingle
Porch Covered, Enclosed, Porch, Rear Porch, Screened
Attached Garage true
Garage true
Private Pool No
Building
Lot Description Flood Insurance Required, FloodZone, In County, Level, Sidewalk, Street Dead-End, Paved
Story 1
Entry Level One
Foundation Slab
Lot Size Range Up to 10,889 Sq. Ft.
Sewer Public Sewer
Water Public
Architectural Style Ranch, Traditional
Structure Type Stucco
New Construction false
Construction Status No Contingency
Schools
Elementary Schools Anna Maria Elementary
Middle Schools Martha B. King Middle
High Schools Manatee High
Others
Pets Allowed Yes
HOA Fee Include Common Area Taxes,Pool,Management,Pool,Recreational Facilities
Senior Community No
Ownership Condominium
Monthly Total Fees $476
Acceptable Financing Cash, Conventional, FHA, VA Loan
Membership Fee Required Required
Listing Terms Cash, Conventional, FHA, VA Loan
Num of Pet 2
Special Listing Condition None
Read Less Info
Want to know what your home might be worth? Contact us for a FREE valuation!

Our team is ready to help you sell your home for the highest possible price ASAP

© 2024 My Florida Regional MLS DBA Stellar MLS. All Rights Reserved.
Bought with EXP REALTY LLC

Find out why customers are choosing LPT Realty to meet their real estate needs






