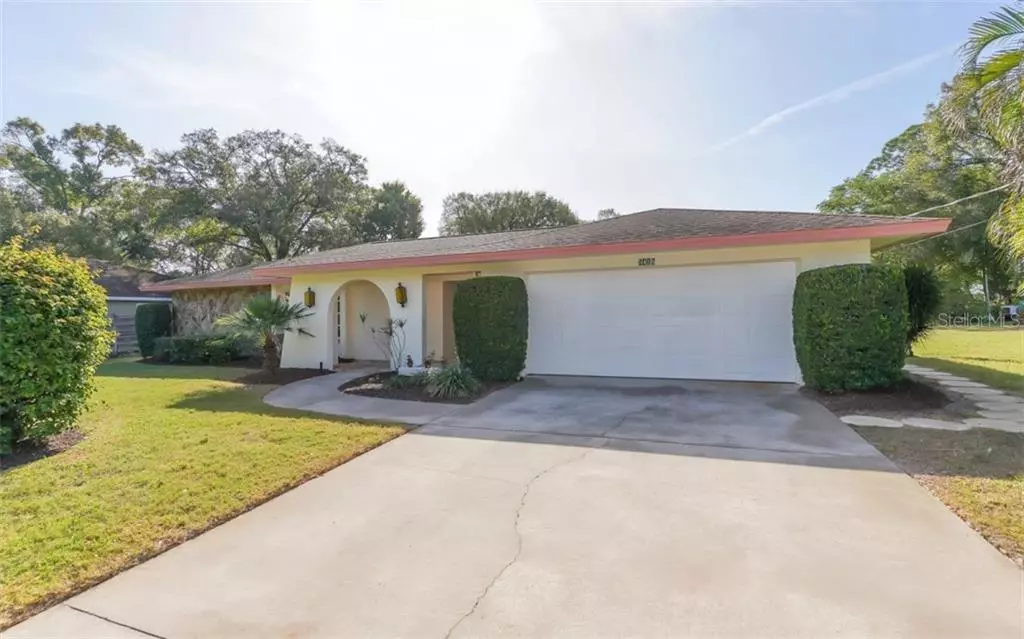$299,000
$299,000
For more information regarding the value of a property, please contact us for a free consultation.
3 Beds
3 Baths
2,208 SqFt
SOLD DATE : 02/26/2020
Key Details
Sold Price $299,000
Property Type Single Family Home
Sub Type Single Family Residence
Listing Status Sold
Purchase Type For Sale
Square Footage 2,208 sqft
Price per Sqft $135
Subdivision De Soto Lakes Country Club Colo
MLS Listing ID A4455754
Sold Date 02/26/20
Bedrooms 3
Full Baths 2
Half Baths 1
Construction Status Financing,Inspections
HOA Y/N No
Year Built 1978
Annual Tax Amount $4,086
Lot Size 0.350 Acres
Acres 0.35
Property Description
Available for the first time in a generation!
Picture you and your family enjoying this very private, golf course view property beside your own pool! Well designed split floor plan allows you to enjoy your master suite overlooking the lanai while your guests or family occupy the other wing.
This is your opportunity to be part of one of the original golf course communities in Florida with the option of joining The Palm Aire Country club with its two golf courses, tennis, fitness, dining and more.
Being sold turnkey furnished...very quiet location. Use now until ready to renovate. Great value to be part of this beautiful community offered below $300k
From the owner: What I love about this home:
On golf course, private quiet dead end street, layout, lanai, private pool
Location
State FL
County Manatee
Community De Soto Lakes Country Club Colo
Zoning RSF4.5/W
Rooms
Other Rooms Family Room, Inside Utility
Interior
Interior Features Ceiling Fans(s), Living Room/Dining Room Combo
Heating Central
Cooling Central Air
Flooring Carpet, Ceramic Tile, Linoleum
Fireplaces Type Electric
Furnishings Turnkey
Fireplace true
Appliance Dishwasher, Dryer, Microwave, Range Hood, Refrigerator, Washer
Laundry Laundry Room
Exterior
Exterior Feature Rain Gutters, Sliding Doors
Garage Spaces 2.0
Pool Gunite, In Ground
Utilities Available BB/HS Internet Available, Cable Connected
Waterfront false
View Golf Course
Roof Type Shingle
Attached Garage true
Garage true
Private Pool Yes
Building
Story 1
Entry Level One
Foundation Slab
Lot Size Range Up to 10,889 Sq. Ft.
Sewer Public Sewer
Water Public
Architectural Style Ranch
Structure Type Block,Concrete
New Construction false
Construction Status Financing,Inspections
Schools
Elementary Schools Kinnan Elementary
Middle Schools Braden River Middle
High Schools Braden River High
Others
Pets Allowed Yes
Senior Community No
Ownership Fee Simple
Membership Fee Required None
Special Listing Condition None
Read Less Info
Want to know what your home might be worth? Contact us for a FREE valuation!

Our team is ready to help you sell your home for the highest possible price ASAP

© 2024 My Florida Regional MLS DBA Stellar MLS. All Rights Reserved.
Bought with FINE PROPERTIES

Find out why customers are choosing LPT Realty to meet their real estate needs






