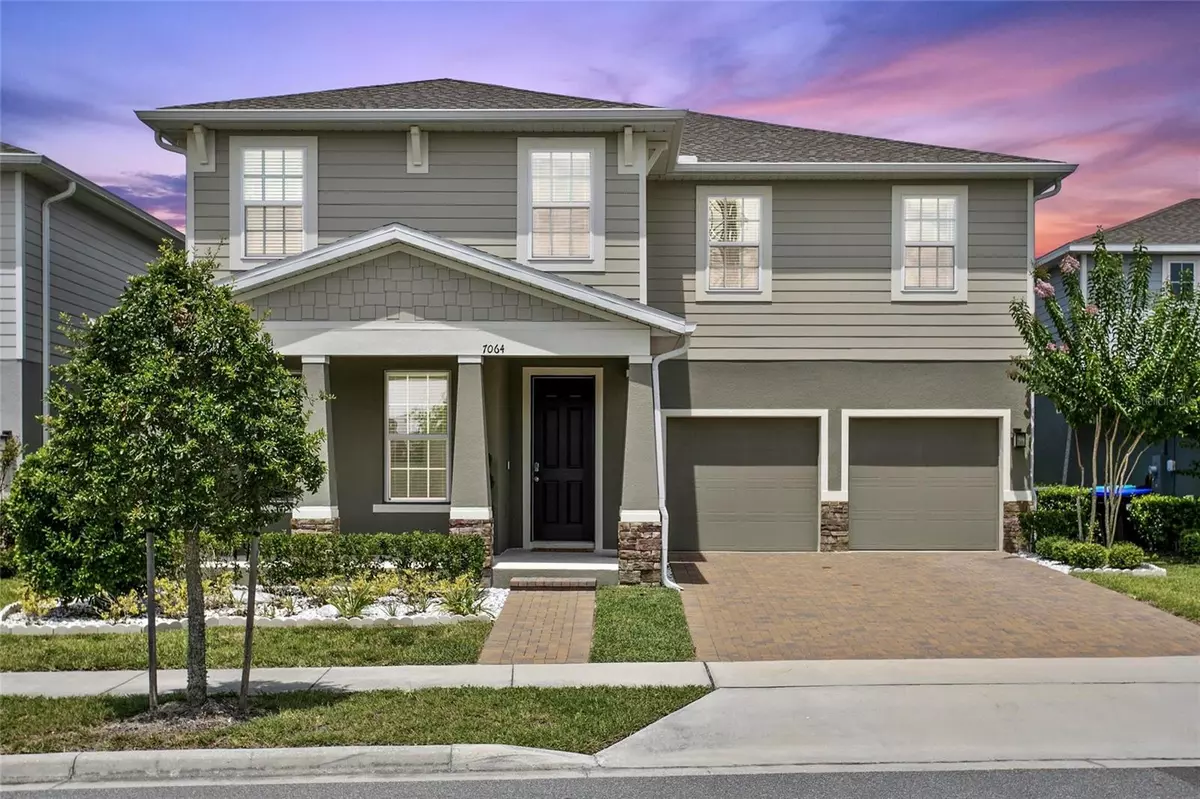$800,000
$813,000
1.6%For more information regarding the value of a property, please contact us for a free consultation.
5 Beds
5 Baths
3,680 SqFt
SOLD DATE : 09/19/2023
Key Details
Sold Price $800,000
Property Type Single Family Home
Sub Type Single Family Residence
Listing Status Sold
Purchase Type For Sale
Square Footage 3,680 sqft
Price per Sqft $217
Subdivision Sanctuary/Lks/Windermere
MLS Listing ID O6118282
Sold Date 09/19/23
Bedrooms 5
Full Baths 4
Half Baths 1
HOA Fees $79/mo
HOA Y/N Yes
Originating Board Stellar MLS
Year Built 2021
Annual Tax Amount $7,030
Lot Size 6,969 Sqft
Acres 0.16
Property Description
Your home sweet home awaits! This gorgeous estate is tucked away in the sought after community of Lakes Of Windermere. It has been BARLEY LIVED IN!! With over 3,000 sqft of beautifulness 5 bedrooms, 5 bathrooms. Plus a BONUS ROOM and an OFFICE, EVERY ROOM but 1 HAS ITS OWN BATHROOM!!! What better way to feel like royalty? Pull up to your Italian pavered driveway and as you enter the luxurious front doors you’ll see the open floor plan and all the bright natural lighting hits you right in the face. Custom Modern French doors for the office and game room. Crown moldings and high baseboards to compliment the beautiful handcrafted paint. Beautiful grey granite countertops throughout and latest stainless steel appliances in the chef gourmet kitchen with handcrafted milk white modern wood cabinets and a lovely butler’s pantry area that can be used as a bar that over looks the oversized living room for those cozy nights. With sliding glass doors that lead out to your fully fenced in oversized yard!! Accent lighting throughout the entire home to set the mood even further. All gloss white Italian porcelain tile covering every square inch of the flooring to compliment the contemporary style of the home. Lots and lots of storage and closet spaces all throughout. No stone has been left unturned in this home and every detail was done with passion from previous owners. Custom staircase leads up to the 4 suites. Here you will find HUMONGOUS suites and the laundry room. Each room with a walk in closet and huge bathrooms. Only seconds from major highways and minutes to Disney and all attractions, plazas shopping and more. One of the most perfect locations ever. You won’t want to miss this sensational find and will have to come see for yourself before it’s gone.--
Location
State FL
County Orange
Community Sanctuary/Lks/Windermere
Zoning P-D
Rooms
Other Rooms Bonus Room
Interior
Interior Features Built-in Features, Ceiling Fans(s), Crown Molding, Eat-in Kitchen, High Ceilings, Kitchen/Family Room Combo, Open Floorplan, Skylight(s), Solid Wood Cabinets, Tray Ceiling(s), Walk-In Closet(s), Window Treatments
Heating Central
Cooling Central Air
Flooring Tile
Furnishings Unfurnished
Fireplace false
Appliance Convection Oven, Dishwasher, Disposal, Dryer, Exhaust Fan, Microwave, Range, Refrigerator, Washer
Laundry Laundry Room
Exterior
Exterior Feature Lighting, Rain Gutters, Sidewalk, Sliding Doors, Sprinkler Metered, Storage
Garage Spaces 2.0
Fence Vinyl
Community Features Park, Sidewalks
Utilities Available BB/HS Internet Available, Cable Available, Electricity Connected, Water Connected
Amenities Available Park
Waterfront false
Water Access 1
Water Access Desc Lake
View Park/Greenbelt, Trees/Woods
Roof Type Shingle
Attached Garage true
Garage true
Private Pool No
Building
Lot Description In County, Landscaped, Oversized Lot, Sidewalk, Paved, Private
Entry Level Two
Foundation Slab
Lot Size Range 0 to less than 1/4
Sewer Public Sewer
Water Public
Structure Type Block
New Construction false
Schools
Elementary Schools Sunset Park Elem
Middle Schools Horizon West Middle School
High Schools Windermere High School
Others
Pets Allowed Yes
HOA Fee Include Pool
Senior Community No
Ownership Fee Simple
Monthly Total Fees $79
Acceptable Financing Cash, Conventional, FHA, VA Loan
Membership Fee Required Required
Listing Terms Cash, Conventional, FHA, VA Loan
Special Listing Condition None
Read Less Info
Want to know what your home might be worth? Contact us for a FREE valuation!

Our team is ready to help you sell your home for the highest possible price ASAP

© 2024 My Florida Regional MLS DBA Stellar MLS. All Rights Reserved.
Bought with CHARLES RUTENBERG REALTY ORLANDO

Find out why customers are choosing LPT Realty to meet their real estate needs






